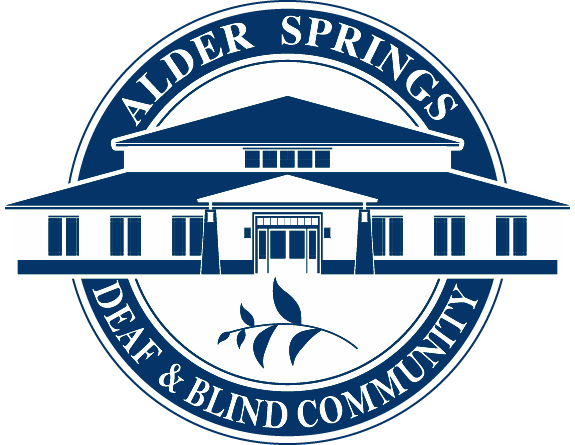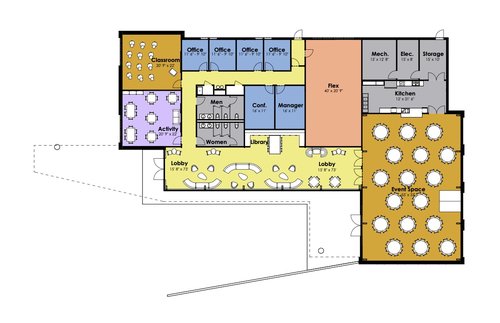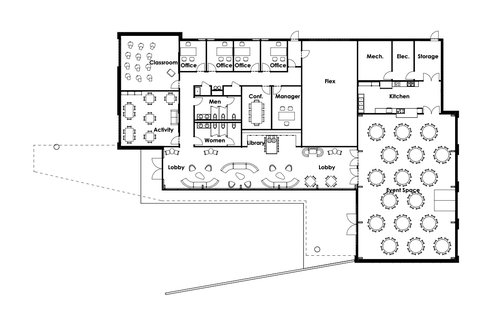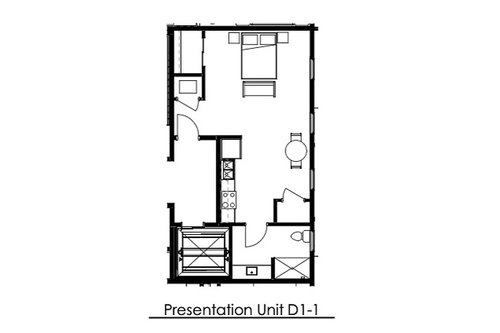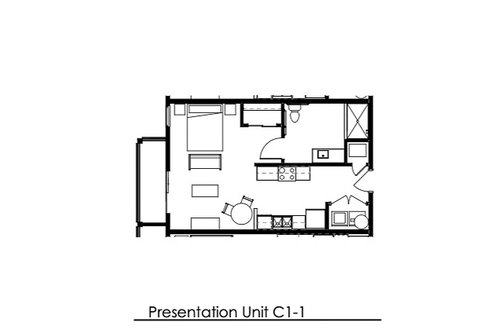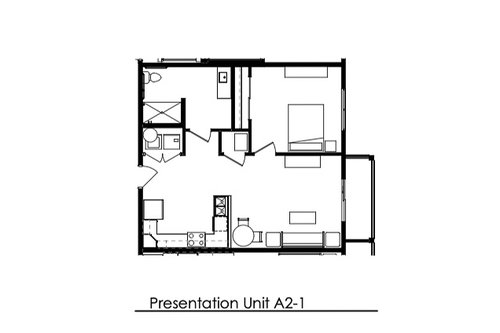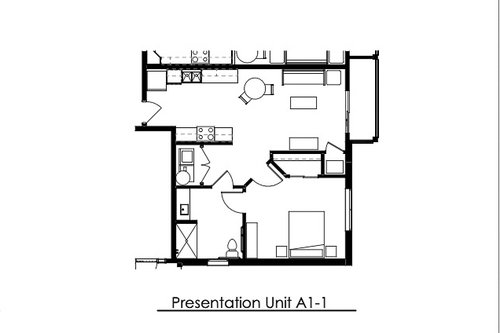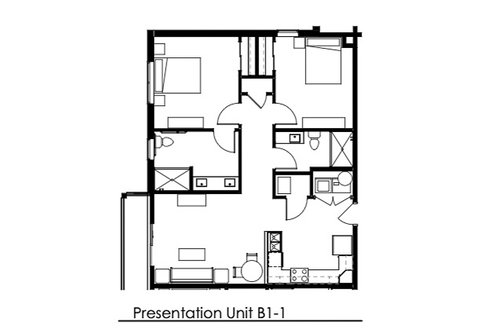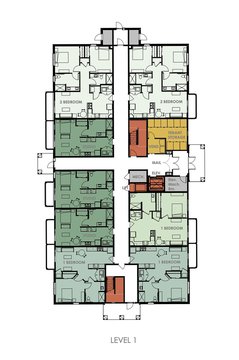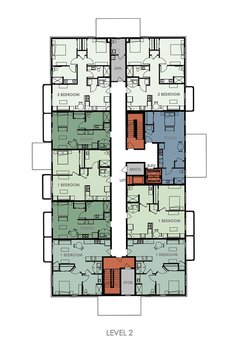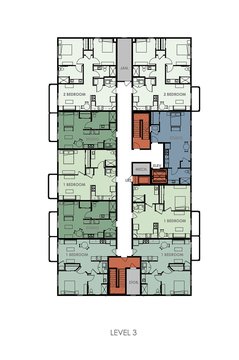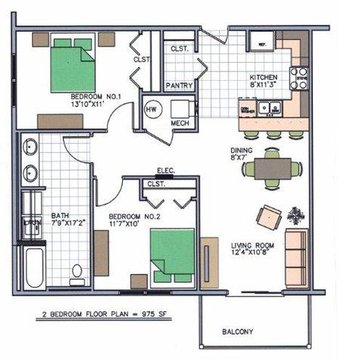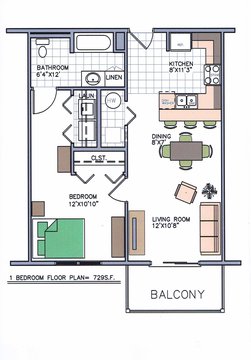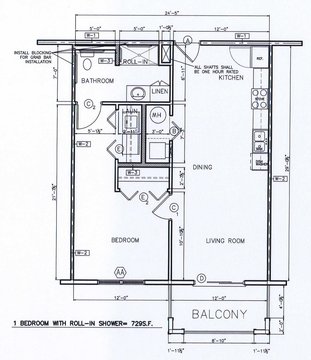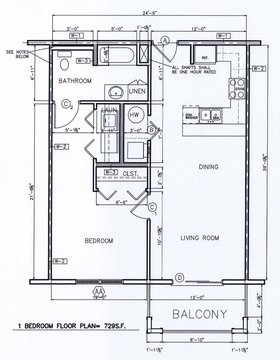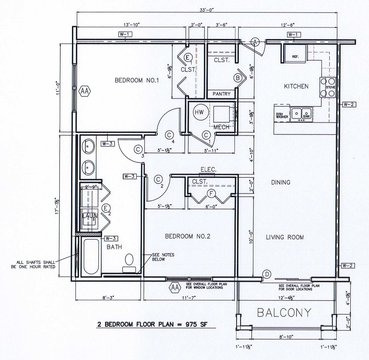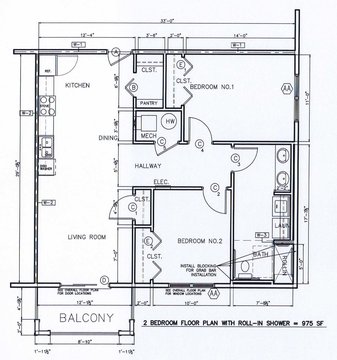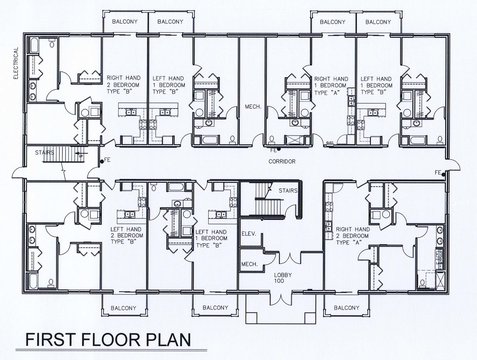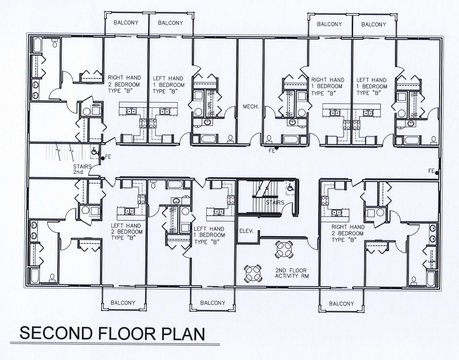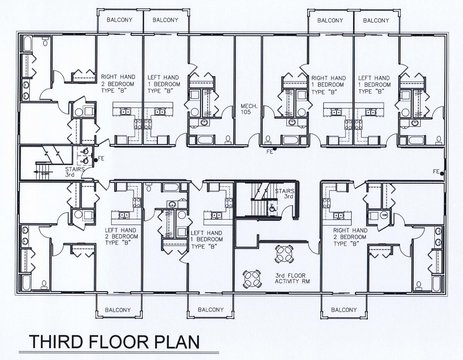Plans
Our open kitchen/living room apartment design feels spacious yet has a functional intimacy. Talking, sharing, and laughing together is easy at Alder Springs.
Coming Soon - Free-standing Activity Center
As a part of the Capital Campaign: Evolving Community expansion, the board of directors is similarly reviewing plans on a free standing activity center.
- 8,000 sqft hub of resident life; free standing, centrally located
- Multi-purpose room – (~130 table seating or ~172 theater seating)
- Multi-purpose room can be divided into a smaller spaces
- Catering kitchen
- Flexible use classroom(s); Small lending library
- Activity room for small group activities
- Patio and courtyard
- Property Managers Office
- Attractive covered drive-thru entrance to spacious, flexible use lobby
Approved Preliminary Layouts
Click images below to enlarge
Activity Center Fly-Through
Coming Soon - Second Apartment Building
As a part of the Capital Campaign: Evolving Community expansion, the board of directors is studying a proposal to construct a second apartment building of a similar but not identical design.
- 25,000 sqft, 26 apartments on 3 floors with balconies
- 26 11 1BR (701-739 sqft), 6 2BR (1029 sqft)
- Introducing 9 Studio (503-532 sqft)
- Projected rents range from $895 to $1250 per month
- Multiple floorplans, more efficient layouts
- Efficient kitchens with more storage space, more navigable by wheelchair or cart
- Guest-accessible bathrooms in 1BR and 2BR
- Additional service elevator
- Central storage room. Available to every apartment at no charge
If you are interested in applying to live in the new apartment building, you can fill out the apartment application here.
Approved Preliminary Layouts
Click images below to enlarge
Current Building & Rents
The current three-story apartment building was completed in 2015
- 1 Bedroom - 729 square feet - $855 per month
- 2 Bedroom - 975 square feet - $1,075 per month
All apartments feature:
- Balcony
- Refrigerator, Stove, Dishwasher, Disposal
- Open kitchen, dining, and living rooms
- Laundry & storage
- Building common spaces for more intimate gatherings
- Sensory technologies in Apartments: CAT6 cabling, electronic visitor identification, audible/visible visitor and phone alerts, audible/visible smoke alarms, water sensors to detect overflows
Resident provides washer and dryer.
See current apartment plans below.
Standard 1BR & 2 BR Layouts
Click images below to enlarge
Full Access (Barrier-free) style (see Linear Kitchen below)
Current 1st, 2nd, 3rd floor plans and apartment floor plans
Click images below to enlarge
