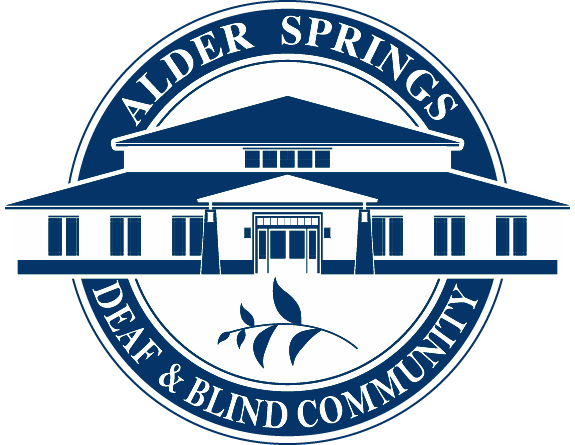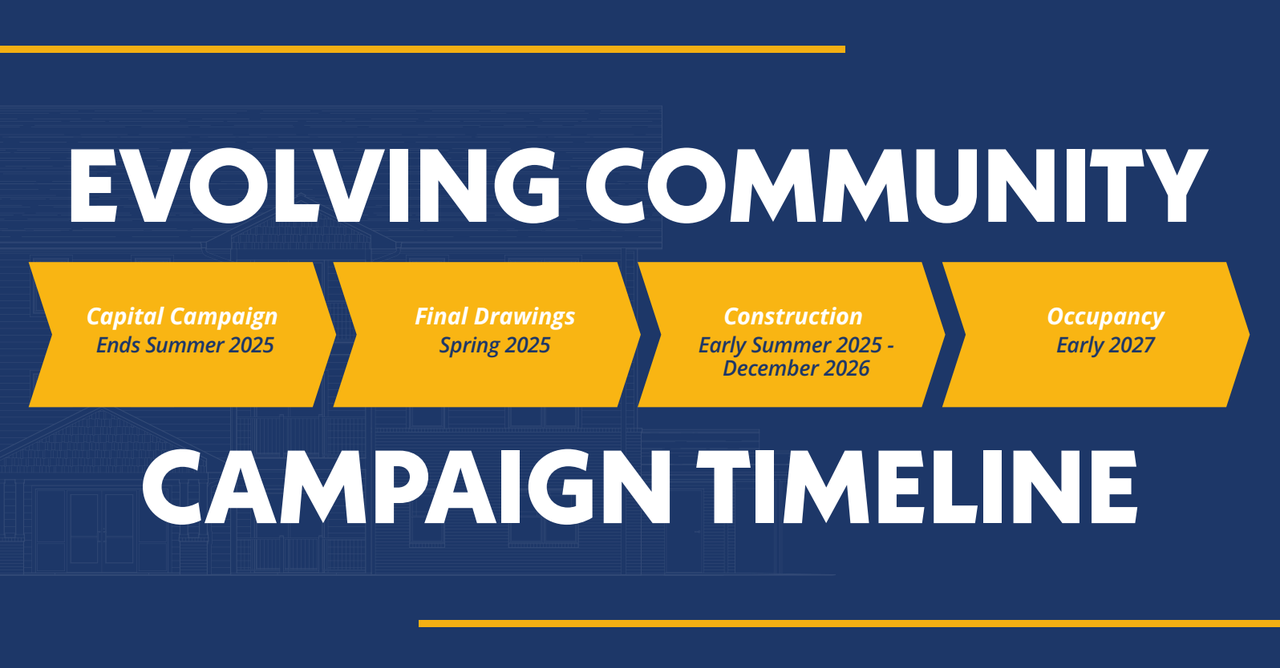Expansion
The Alder Springs campus is currently in Phase 2 of 3 expansion. The current expansion costs are estimated to total $8,400,000 and include a second residential building and activity center.
Condensed Project Budgets
Expense Budget
| Construct Activity Center & 2nd Apt. Building | $8,000,000 |
| Professn’l Fees (Architect, Engineers, Grant Writers) | $320,000 |
| Other | $80,000 |
| Total Project Expenses | $8,400,000 |
Revenue Budget
| Total Capital Campaign | $3,750,000 |
| Loans | $4,400,000 |
| In-Kind (non-cash) donations | $250,000 |
| Total Project Revenues | $8,400,000 |
Approved Preliminary Plan Renderings
Click images below to enlarge
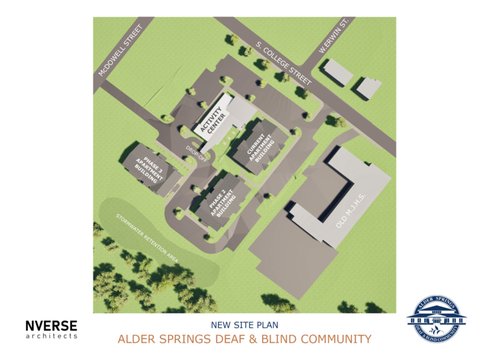
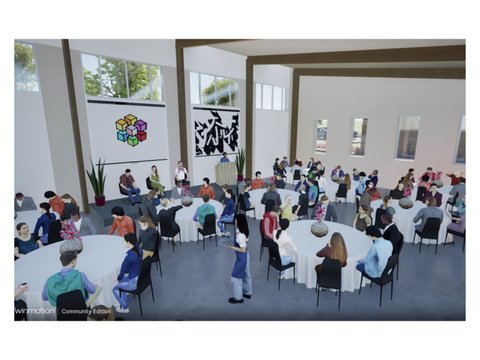
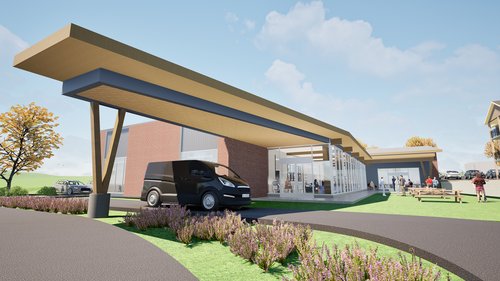
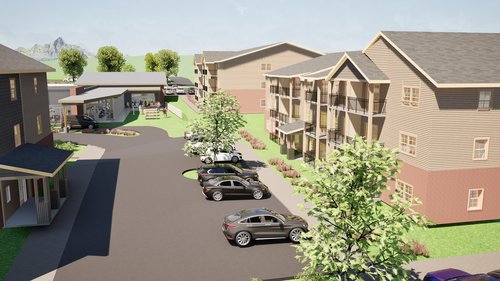
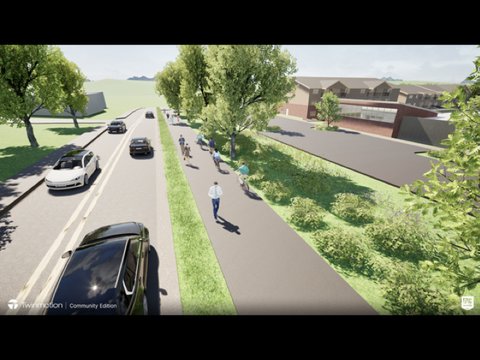
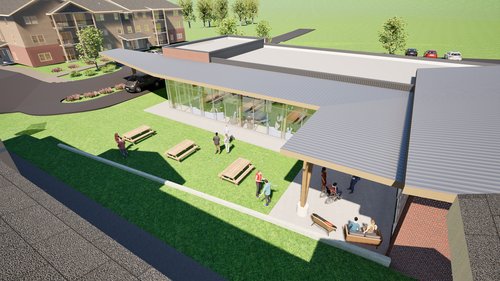
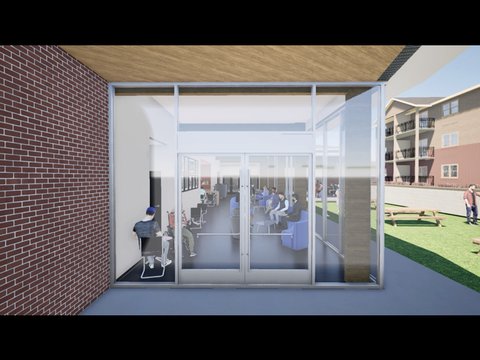
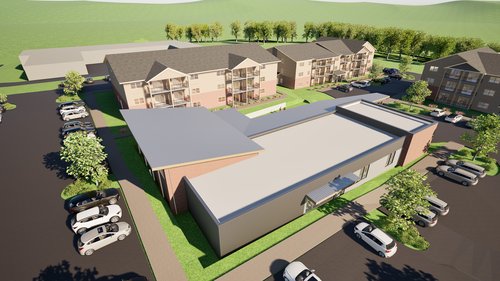
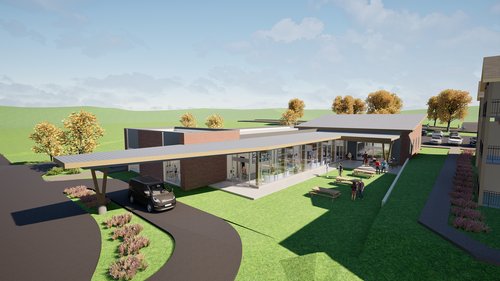
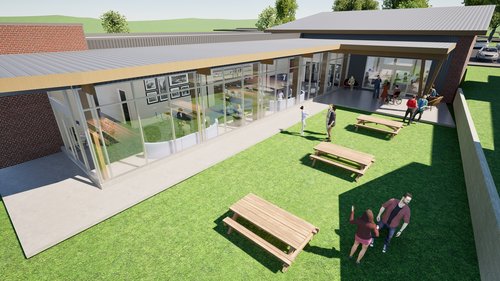
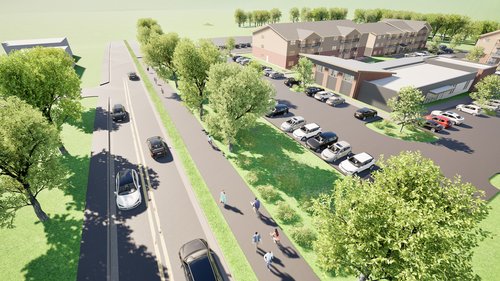

Phase 2 Timeline
Capital Campaign: Evolving Community
Charitable gifts will support the construction of a new 25,000 square foot apartment building with 26 units as well as an 8,000 square foot, free-standing Activity Center for residents and for the regional Deaf, Blind, DeafBlind, Hard-of-Hearing populations. The general community may use the future Activity Center on an “as available” basis.
The campaign goal is $3,750,000 which will contribute to the total estimated cost to construct these two buildings ($8.4 million). Please support this expansion!
